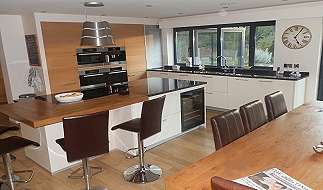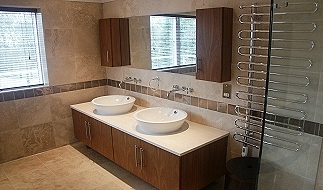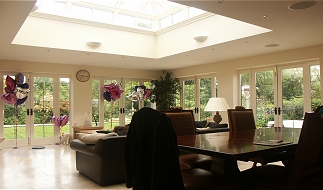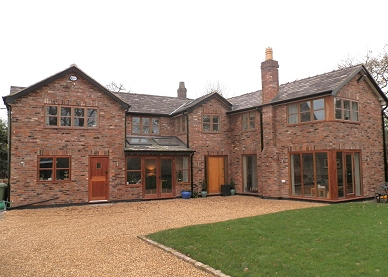Redesign and Refurbishment - Blaze Hill Cottage, Prestbury
The brief was to redesign Blaze Hill Cottage. Modifying the existing structure, combining some rooms, extending others - to provide a modern space to match the clients needs.
Space in the south gable was increased by replacing a single storey extension with a double storey extension. This gave the property two additional bedrooms and allowed the inclusion of an extra bathroom serving the guest bedrooms.
A single storey extension was then constructed with double patio doors with floor to ceiling glazing on either side, and double skylights in the sloping roof. This gave the client a fantastic light, large, family room - combining a kitchen, dining and lounge area in one space. This compliments the larger living room in the east gable - again brought to life with large bifold doors on two walls. Small multi-glazed windows in the original building were replaced with larger modern windows. Existing brickwork was sand-blasted clean and new build sections used matching materials.
It is important to deliver a whole concept (through to completion) so attention was also given to landscaping the land to the front, off-setting the newly refurbished house.
We were very happy to hear that the client was delighted with the finished project.
We have always been extremely impressed with the professionalism of the service provided by Simon and his team but also with the immaculate execution of each project...
Mrs & Mrs Johnson, Bramhall
Your astuteness in assessing our needs, attention to detail, and excellent planning skills, were complimented by your desire to please.
Mr & Mrs Beck, Bramhall
Planning permission - how to guide
A builders guide to gaining planning consent.
Five Cheshire builders shortlisted for £147m road project
Five firms remain in the running for Cheshire East Borough Council's £147 million highway services contract.



















